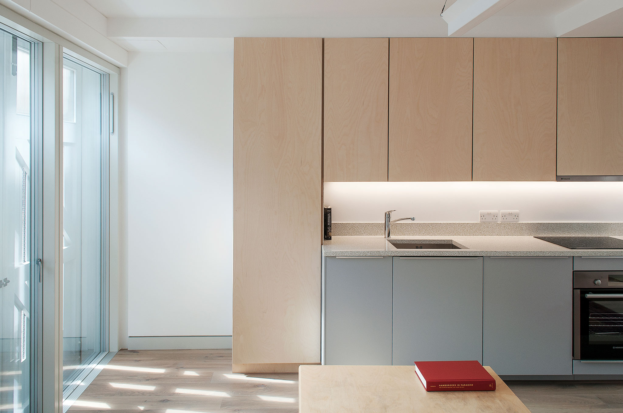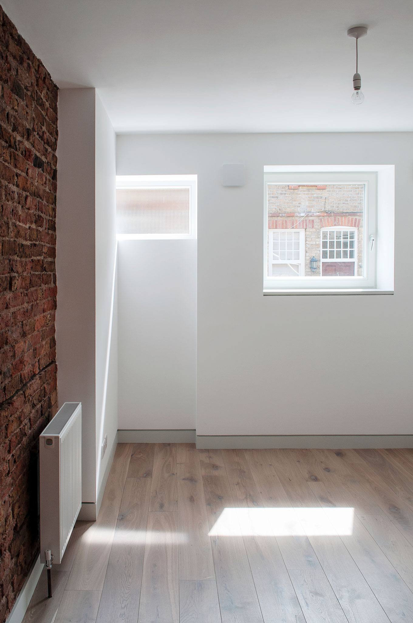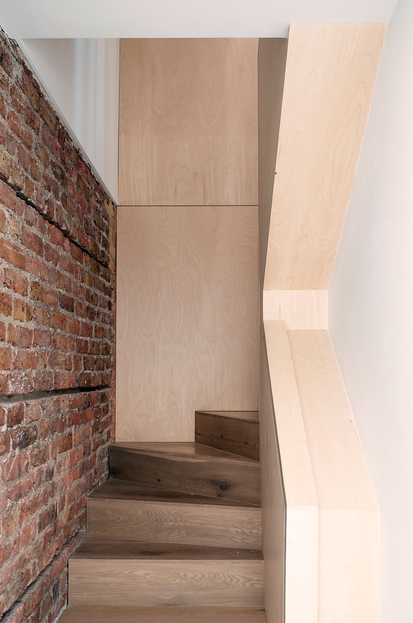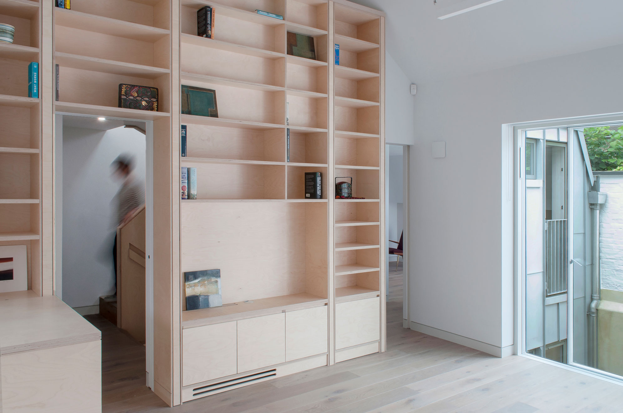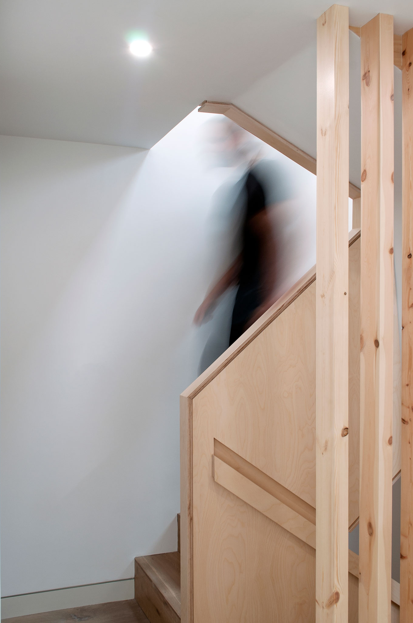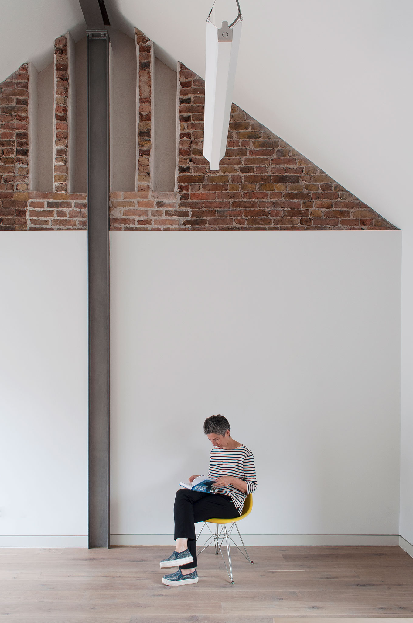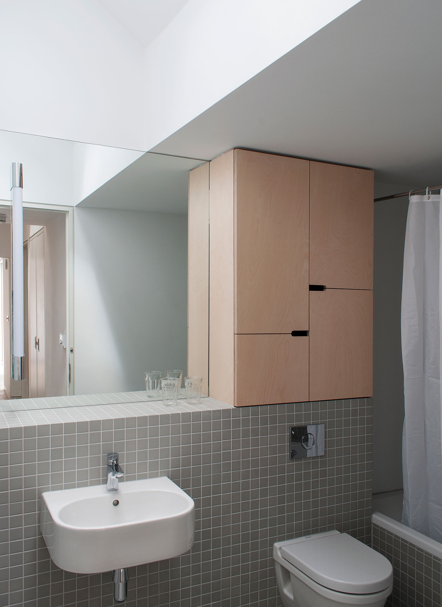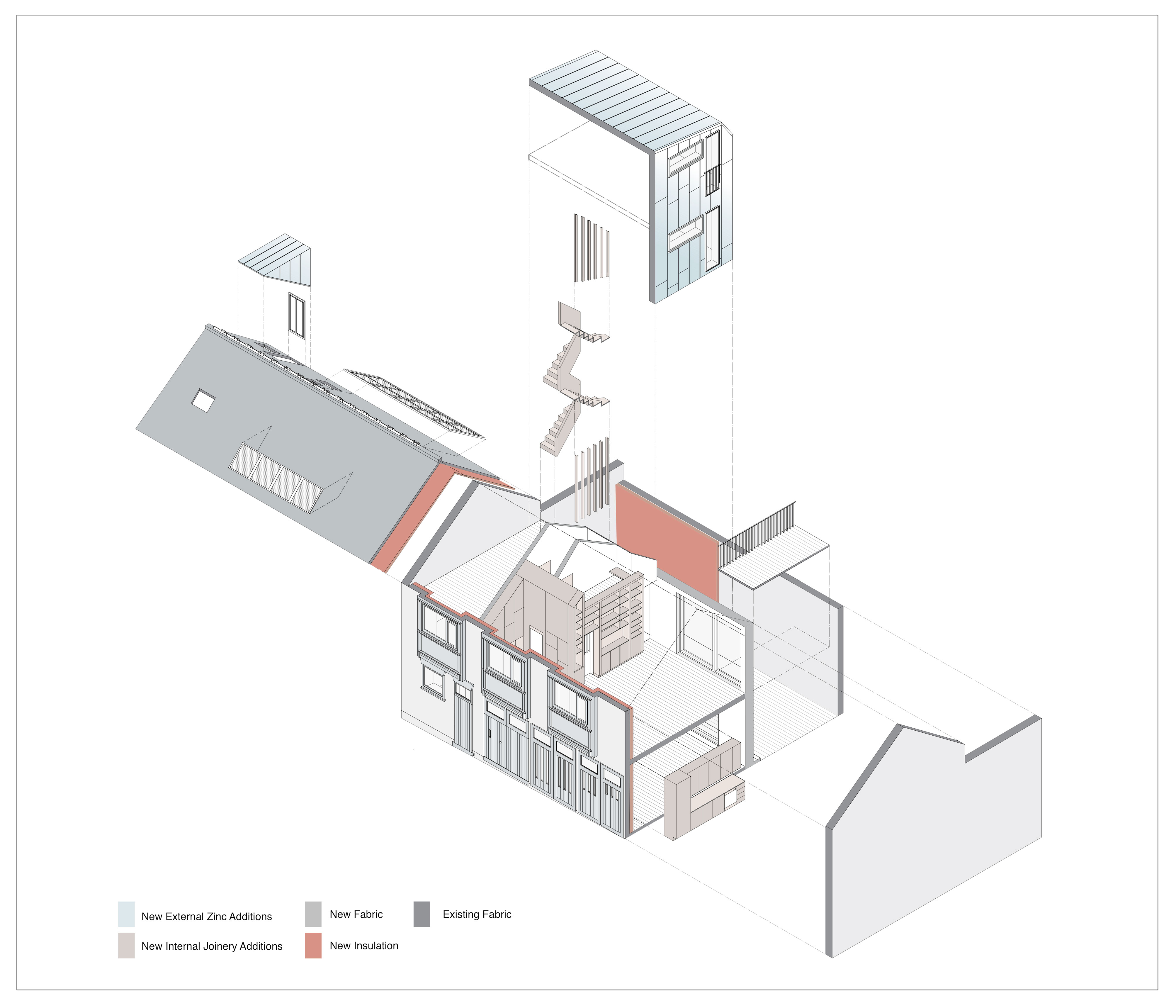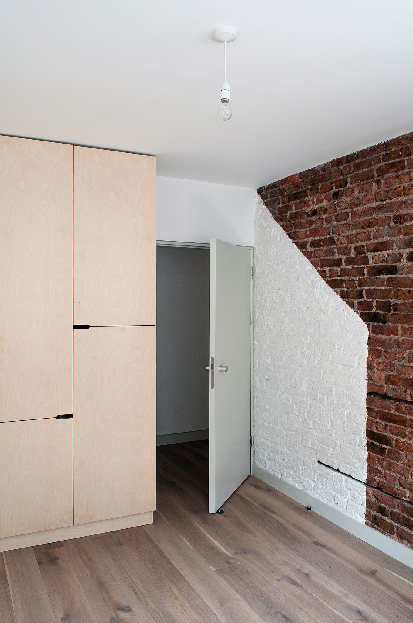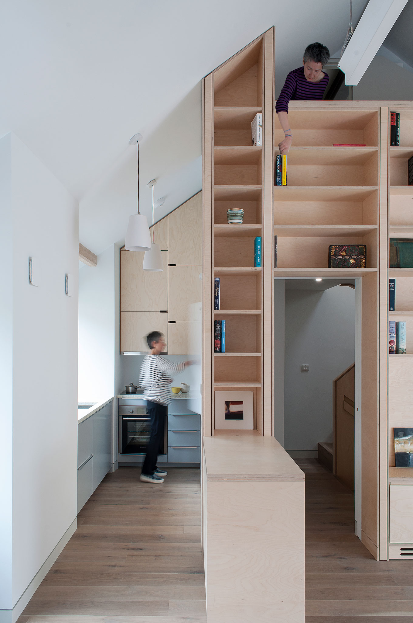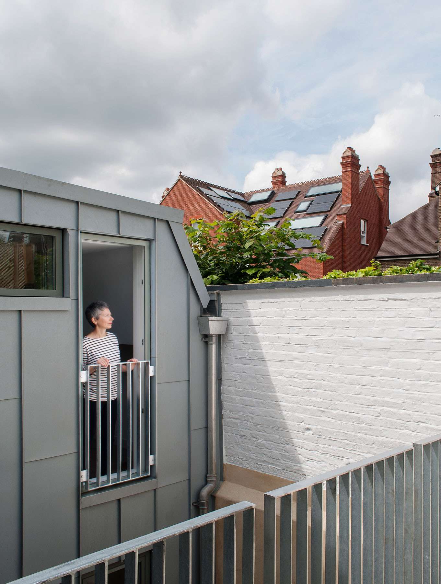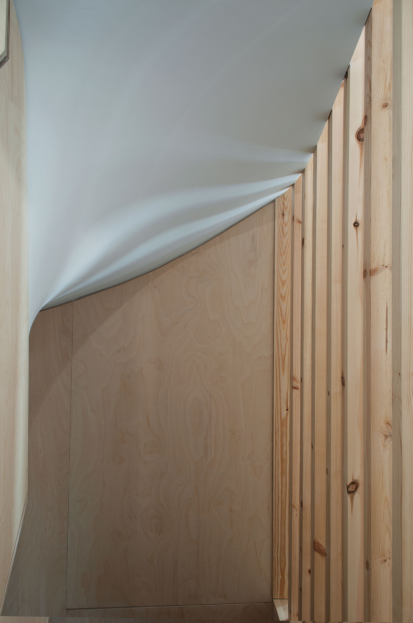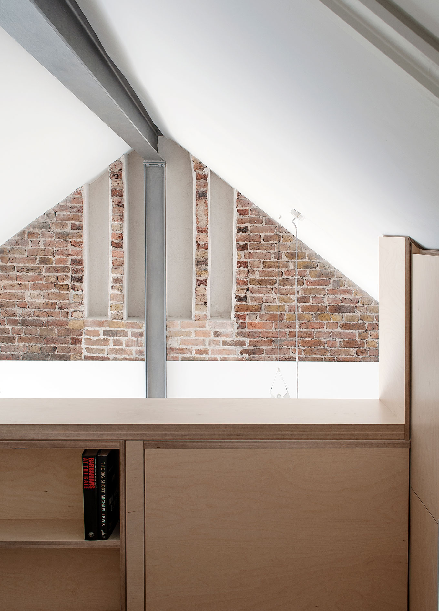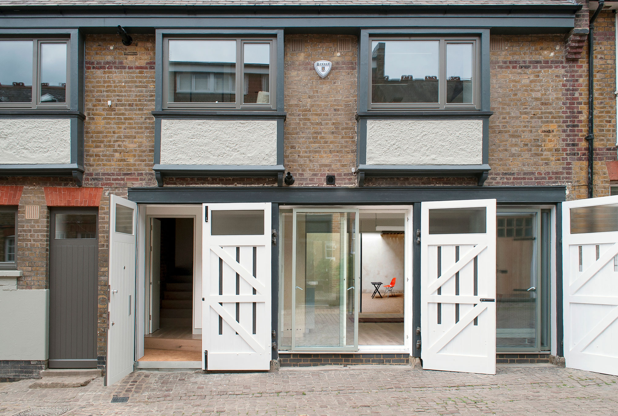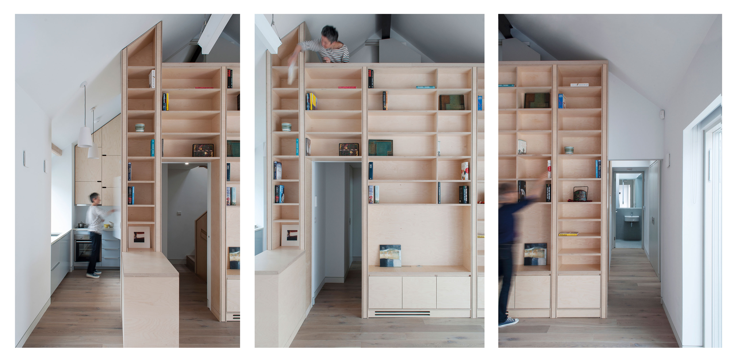Project Profile – Daleham Mews, London, NW3 5DB
Project description – From a drafty two-bedroom mews house with ramshackle garage, SPA has created two flexible, light, airy and thermally efficient flats each with their own private outdoor space.
Consultant – Sanya Polescuk is the Principal Architect and Director of Sanya Polescuk Architects (SPA). A firm who carry out work from 8a Belsize Court Garages, Belsize Lane, London, NW3 5AJ.
Budget – £408,000
Design Inspirations – The client’s brief required a series of future permutations – initially to be two separate flats which can easily become interconnected for older and younger generations living together or one spacious five-bedroom house with or without an independent workshop.
In contrast to the next-door mews house, which was razed to the ground before being rebuilt, SPA retained every usable piece of building fabric to maintain both the aesthetic and the embodied energy. The building’s energy rating was boosted by 41% to 91%; solar PV panels were installed and a variety of different insulation techniques employed to augment and upgrade the external envelope according to location. SPA has continued to refine its attitude towards retrofitting, reclamation and upgrading of building fabric, and this project was an ideal opportunity to apply the ethos.
Project Notes and Timescale – The project took approximately 10 months and was completed in 2017.
Technological appraisal and Review – Key to the design is the light well, punched down to the ground floor, providing light, air and separate outdoor space to both flats. At first floor, the minimal top-lit circulation became additional living space with hidden sliding doors providing fire compartment.
The entirely new second floor overlooks the first from its study gallery. At the ground floor, the original timber wall boarding and garage doors were refurbished with panels selective removed from most doors to allow more daylight into the kitchen.
The utilitarian purpose of the building has been alluded to with new exposed steelwork and original internal brickwork, a new raw palette of zinc, oak, birch and matt tiles.
Contact Details – Sanya Polescuk, Sanya Polescuk Architecture, 8a Belsize Court Garages, Belsize Lane, London, NW3 5AJ. Telephone – 0207 431 8580. Email – enquiries@polescukarchitects.com


