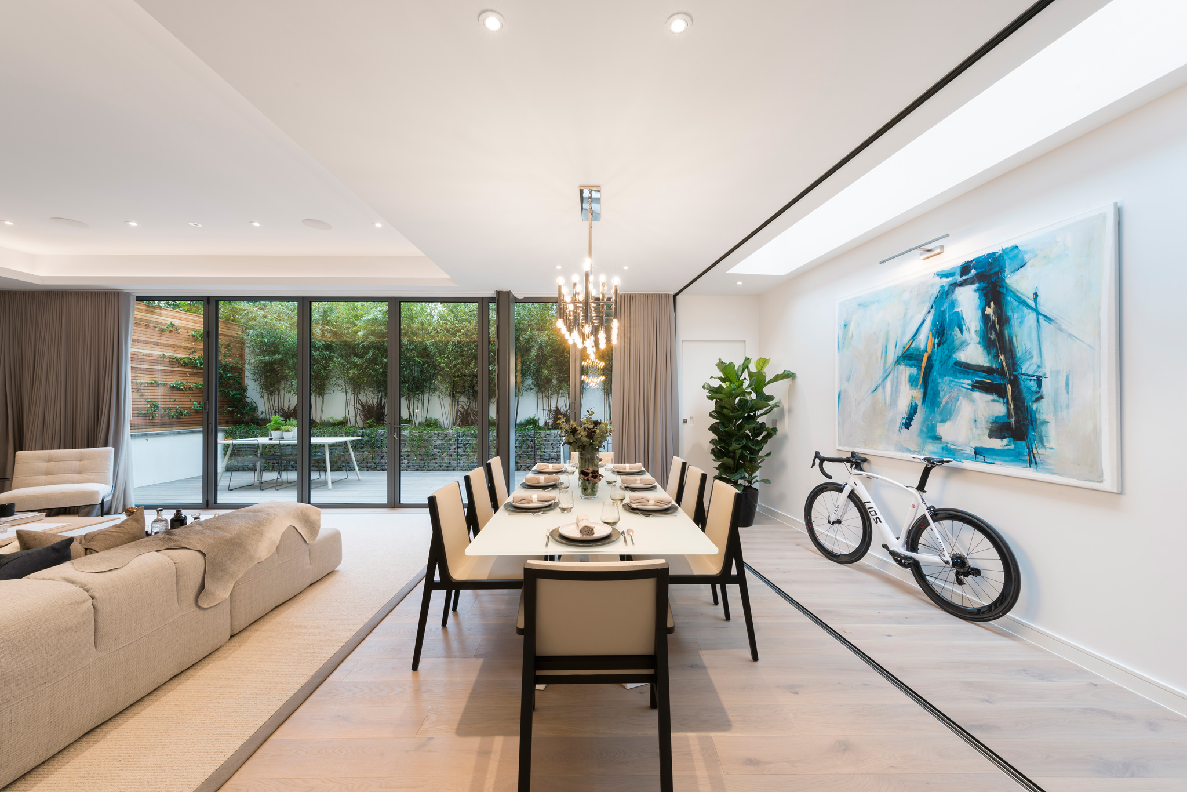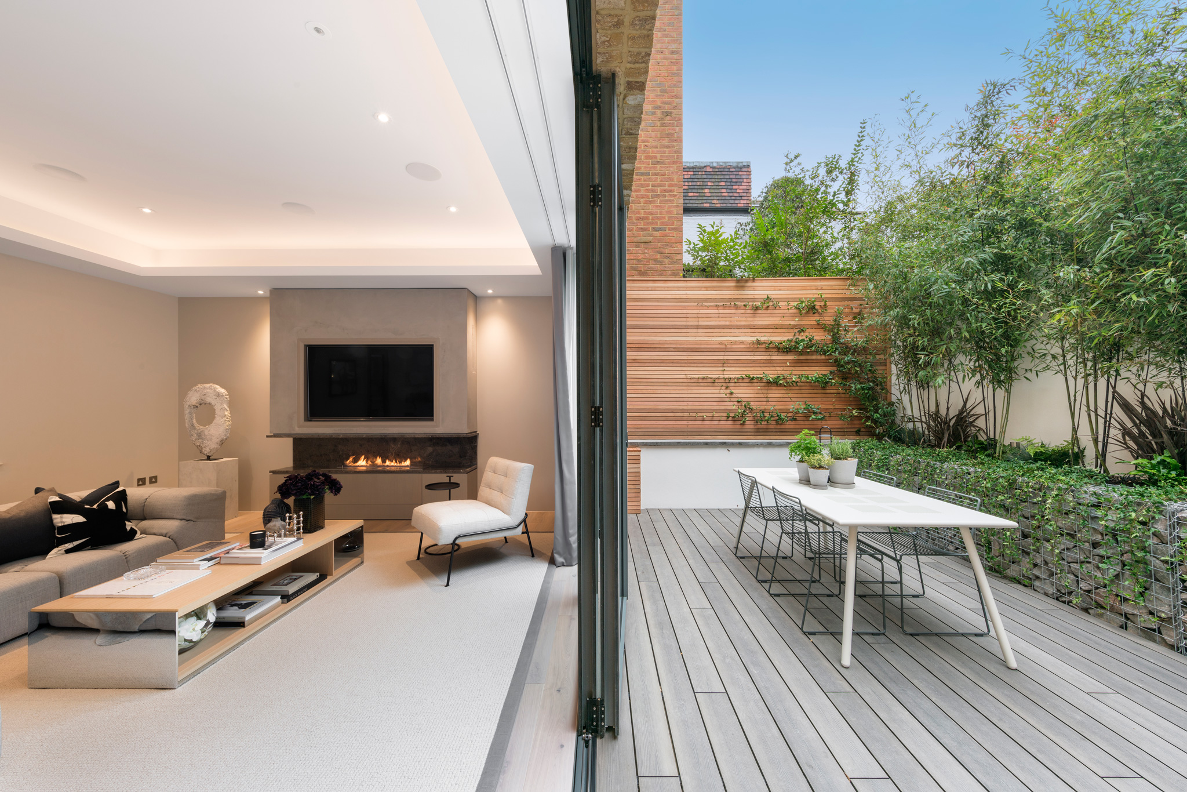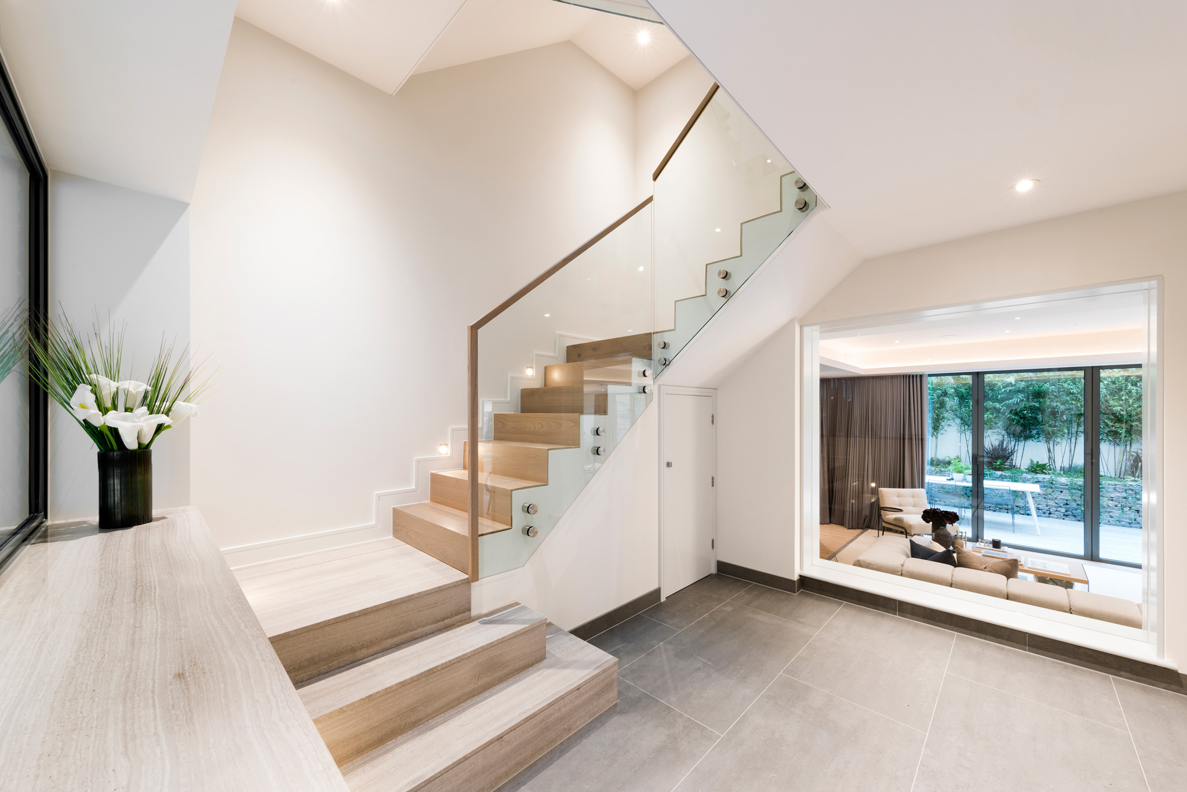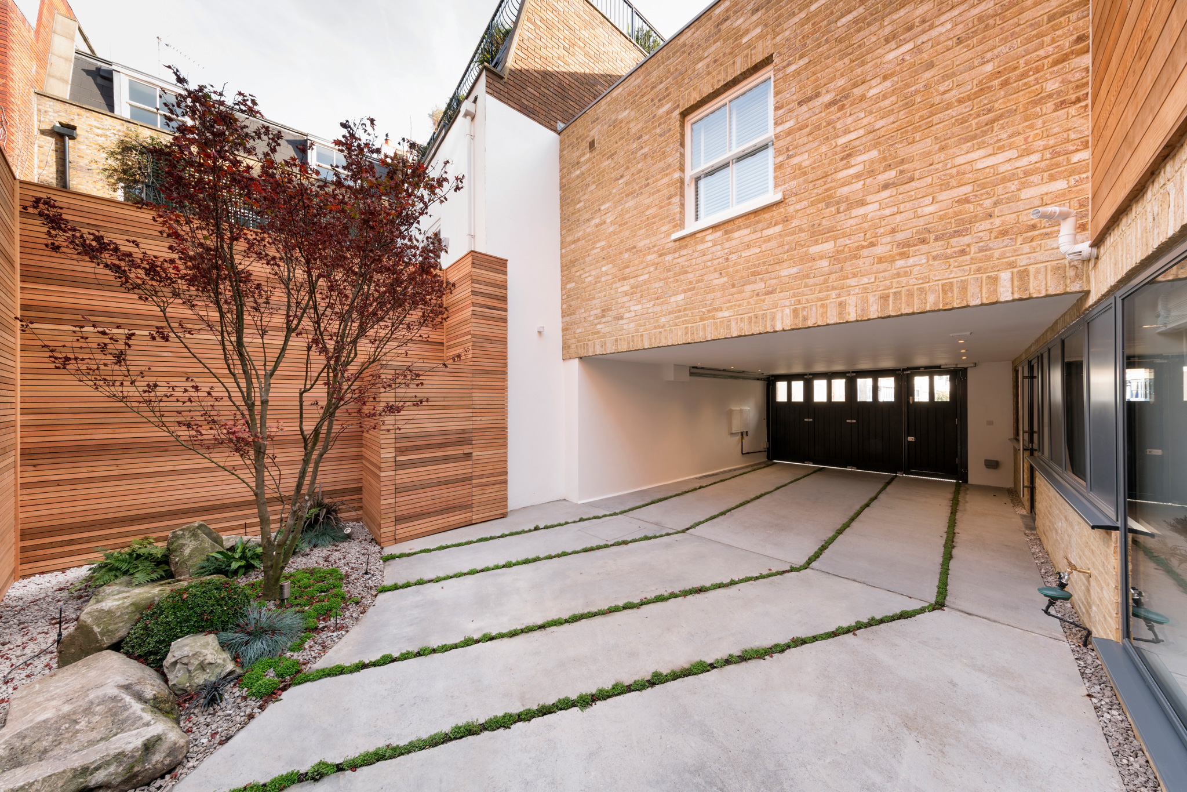Project Profile – Adam and Eve Mews, London, W8
Project Description – Demolition of existing garage to create a new building at the end of a garden in this leafy mews just off Kensington High Street.
This complicated build required new construction techniques to overcome the obstacles of the project.
Concept Bespoke carried out the majority of construction works including architectural design and interior design.
The end result was a three-bedroom, three-bathroom home spread over three floors.
Consultants – Main contractor – Concept Bespoke – London based design and build company, specialising in high end residential fit-out and construction:- http://www.conceptbespoke.com/
Structural Engineers – Michael Barclay Partnership (MBP) are a London based structural engineering practice: https://www.mbp-uk.com/
Budget – Undisclosed
Project notes and Timescale – Project duration (including planning procedures) 45 Weeks.
Total square footage of the property on completion 2,800 square foot.
Technological appraisal and Review – Partial excavation of site to create a stepped ground to lower ground floor and courtyard. Piled foundations and Reinforced concrete retaining walls and slab. Shell and core constructed from insulated concrete formwork (ICF), rib deck RC floors over Steel span breakers, Steel & Timber Mansard and flat roofs. Slip Brick facade with Architectural Render, Timber cladding & rain screen panel detailing. A mix of traditional sash and timber facade doors with inner aluminium windows and doors. Slate mansard and high performance membrane warm deck flat roofs.
Contact Details – Toby Hollowell, Concept Bespoke, Concept House, 33 Colville Road, London, W3 8BL , Tel: 0208 994 4118 W: http://www.conceptbespoke.com/




